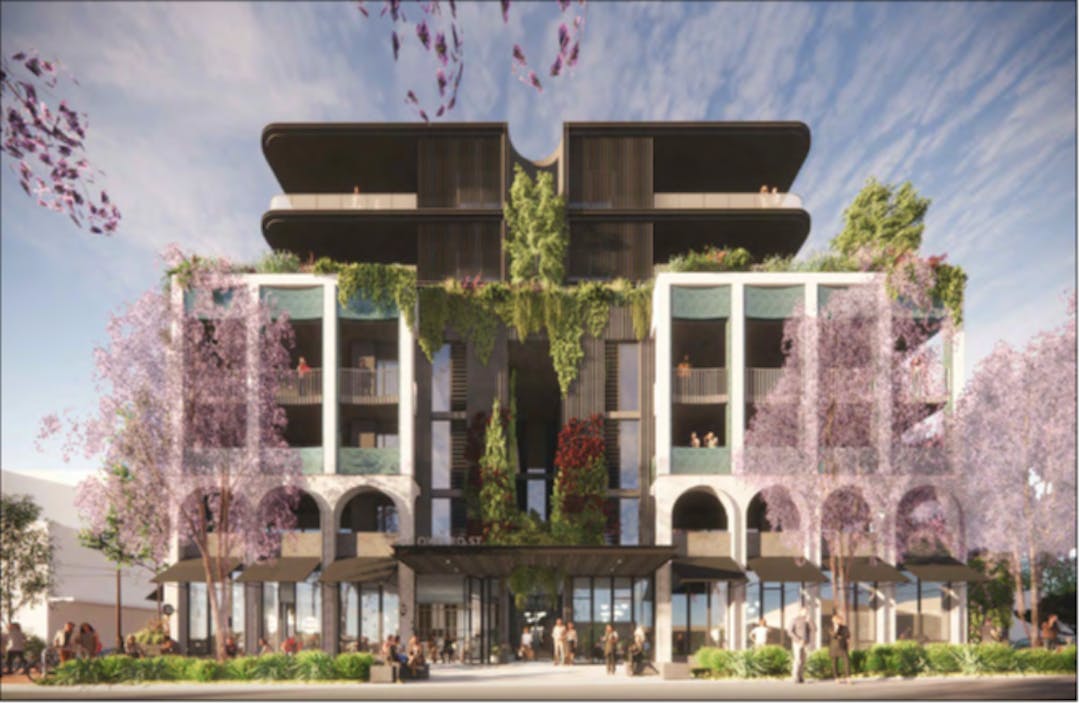Nos. 384-388, 390 and 392 (Lots 12 - 14) Oxford Street, Mount Hawthorn

Development Description: Proposed Mixed Use Development - Joint Development Assessment Panel (JDAP) Application
Development Application/Serial Number: 5.2023.206.1
Development Details:
The development is proposed at Nos. 384-388, 390 and 392 Oxford Street, Mount Hawthorn. A location map of the subject site is provided below:
Summary of Proposal:
The proposal is to develop a seven-storey mixed use development on the site. The proposed development consists of:
- A seven storey building with two basement levels below;
- 36 apartments spread across the first to sixth floors, consisting of 6 one-bedroom, 15 two-bedroom and 15 three-bedroom apartments;
- Four commercial tenancies on the ground floor, including three smaller office tenancies along Oxford Street and a larger food and beverage tenancy at the corner of Oxford Street and Wilberforce Street;
- A total of 77 car parking bays, with 71 bays located in the two basements levels accessed via a ramp off Ritz Lane. Another 6 bays available for commercial tenancy customers are located on the ground level adjacent to and accessed directly off Ritz Lane;
- Pedestrian access provided through entry foyers to both Oxford Street and Wilberforce Street, with another entry provided at the rear from the ground level car parking area along Ritz Lane;
- Resident communal areas on the ground floor, including a foyer lounge, a co-working space and an entertaining/alfresco space
Please view the Submission Form on the right hand side of this page for further details on this proposal.
More information: The assessing officer for the application is Haydn Ruse, Senior Urban Planner. His contact details are located on the right hand side of this page and he is available to discuss any queries you have and for further information on the application and the process.
Alternatively you can email our Planning team at mail@vincent.wa.gov.au or call them on 9273 6000.
Can I view the application: A copy of the plans and supporting information are available to view in document library section located on the right side of this page.
How can I comment: Any comments you wish to make about on the proposal can be made by one of the following:
- online - using submission form below
- By email - mail@vincent.wa.gov.au quoting Development Application/Serial Number
- By letter - City of Vincent, PO Box 82, Leederville 6902
How can I be kept up to date on the progress of this application:
We will provide updates on this proposal as it progresses to everyone who provides a submission.
If you do not want to provide a submission but would like to keep updated on its progress, please register your interest by subscribing using the button on the right hand side of this page.
This page will also remain available after the conclusion of consultation and will be updated regularly.

