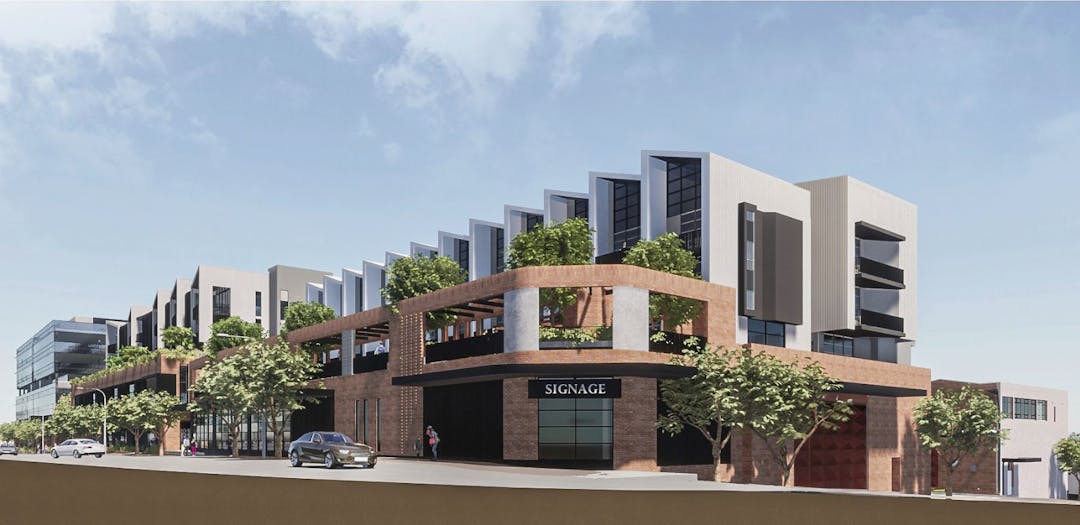No. 463-507 Newcastle Street, West Perth - Mixed Use Development - JDAP Application

Development Description: Mixed Use Development - Joint Development Assessment Panel (JDAP) Application
Development Application Number: 5.2023.225.1
Development Details:
The subject site is located between Newcastle Street to the north, Golding Street to the west, Old Aberdeen Place to the south, and Charles Street to the east (shown below):
The development proposes a Mixed Use development across the subject site, consisting of six buildings to accommodate a variety of residential and non–residential land uses. Details of the proposal includes:
- Demolition of all of the existing structures, with the exception of the Old Pickle Factory which would be retained and refurbished, and the existing buildings at the corner of Golding Street and Old Aberdeen Place which are indicated for ‘Future Development’;
- Development of the following buildings:
- Building 1 (corner of Golding Street and Newcastle Street) – A five storey building accommodating a supermarket and liquor store on the ground floor, and 61 co-living apartments on the upper floors;
- Building 2 (fronting Newcastle Street) – A five storey building accommodating commercial tenancies on the ground and first floor, and 32 residential apartments on the upper floors;
- Building 3 (corner of Newcastle Street and Charles Street) – A six storey building accommodating office and commercial tenancies on each floor;
- Building 4 (corner of Old Aberdeen Place and Charles Street) – A seven storey building accommodating a Hotel which includes 120 rooms and amenities;
- Building 6A (fronting Golding Street) – The retained two storey Old Pickle Factory building which would accommodate a food and beverage tenancy; and
- Building 6B (centrally within the site) – A single storey building which would include a food and beverage and gym tenancy;
- Approximately 3,446m2 of communal landscaping is provided in the central portion of the subject site, which includes 60 large, 58 medium and 61 small trees. The deep soil areas and number of trees exceeds the acceptable outcomes of the R Codes Volume 2;
- Vehicle access to the site is provided from Newcastle Street, Golding Street and Old Aberdeen Place, which form part of the internal access way through the site. A separate servicing access is provided to Golding Street for Building 1, as well as pick-up and drop-off access for Building 4;
- Car parking is located within the basements underneath Buildings 1-2, 3 and 4, and are access from the internal access ways. A total of 505 car parking bays are provided within these basements and at grade level with the internal access ways. Of these bays:
- 91 bays are provided for the residential uses, including 77 for residents and 14 are for visitors. The resident and visitor parking exceeds the acceptable outcomes of the R Codes Volume 2; and
- 414 bays are provided for the non-residential uses, including 238 for tenants and 176 for the public. The Perth Parking Management Policy identifies a maximum of 564 parking bays to be provided for the subject site; and
- The development seeks approval for a range of uses to apply to the various commercial and retail tenancies. These uses include Bulky Goods Showroom, Consulting Rooms, Fast Food Outlet, Hotel, Liquor Store – Small, Medical Centre, Multiple Dwelling, Office, Recreation – Private, Residential Building, Restaurant/Café, Shop, Small Bar, and Tavern.
More information on the proposal, including plans of the development, and supporting information including the applicant’s justification, and supporting technical reports are available in the document library section.
Please view the Submission Form on the right hand side of this page for further details on this proposal.
More information: The assessing officer for the application is Mitchell Hoad. Contact me on9273 6049 or at mitchell.hoad@vincent.wa.gov.au for further information or to discuss any queries you have.
How can I comment: Any comments you wish to provide on the proposal can be made by:
- online - use the submission form below
- By email - mail@vincent.wa.gov.au by quoting the development application number above
- By letter - City of Vincent, PO Box 82, Leederville
How can I be kept up to date on the progress of this application:
We will provide updates on this proposal as it progresses to everyone who provides a submission.
If you do not want to provide a submission but would like to keep updated on its progress, please register your interest by subscribing using the button in the right hand side of this page.
This page will also remain available after the conclusion of consultation and will be updated regularly.

