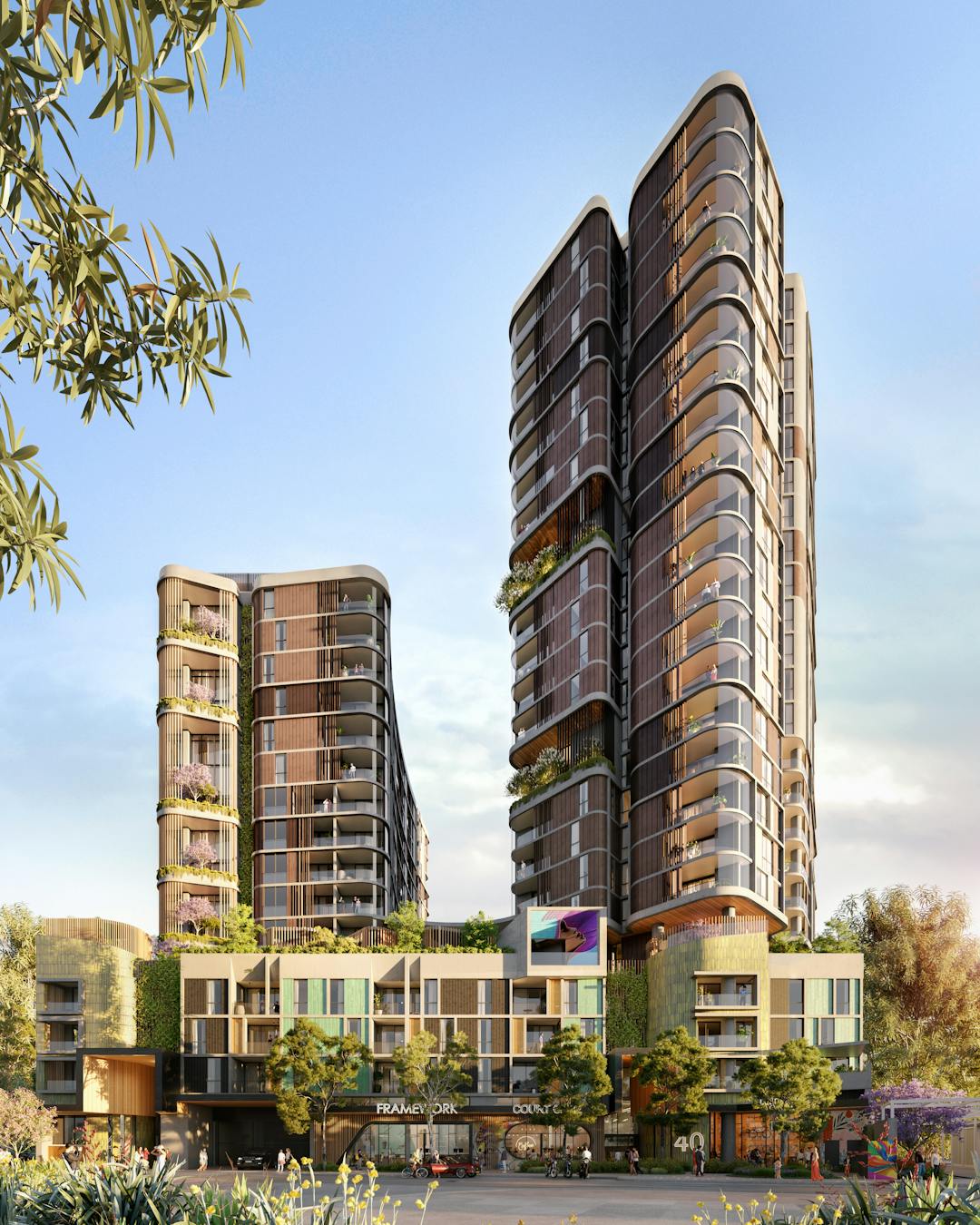No. 40 (Lot 101) Frame Court Leederville (JDAP Application)

Development Description: Proposed Mixed Use Development - Joint Development Assessment Panel (JDAP) Application
Development Application Number: 5.2022.214.1
Background:
At its meeting on 12 October 2021, Council approved a Local Development Plan (LDP) for the site at No. 40 Frame Court, Leederville. The site is located between the Frame Court car park and Water Corporation, as shown below.
The LDP provides for site specific standards to guide the redevelopment of the site into a 25 storey mixed use development, consisting of apartments, non-residential and community uses. The approved LDP can be viewed in the document library section of our website
Development Details:
The proposal is for a Mixed Use Development consisting of:
- The site being cleared of existing buildings;
- Two towers, with the eastern tower being 17 storeys and the western tower being 25 storeys. This is inclusive of a five storey podium level;
- Five commercial tenancies on the ground floor, to be used for range of uses including food and beverage, retail, and office;
- Three community-based tenancies on the ground floor, to be used as an art gallery, multi-purpose space and business incubator;
- A total of 273 apartments within the podium level and the eastern and western towers. These apartments include a mix of micro, one, two and three bedroom apartments. The apartments located in the western tower would be build-to-rent apartments, while those in the eastern tower would be built-to-sell;
- Vehicle access from Frame Court to a total of 292 car parking bays on the ground floor and within the podium level, including:
- 260 bays for the apartments, plus two communal car share bays;
- 18 bays for visitors;
- 12 bays for the commercial and community tenancies; and
- Landscaped northern and southern plazas on the ground floor including 174.8m2 of deep soil areas and 13 trees. 820m.1m2 of on-structure landscaping is also provided on the podium level as part of the communal amenities, and includes 66 trees. Further on-structure planting is incorporated on each tower.
Please view the Submission Form on the right hand side of this page for further details on this proposal.
More information: The assessing officer for the application is Specialist Planner Planner, Mitchell Hoad. Contact me on 9273 6049 or at mitchell.hoad@vincent.wa.gov.au for further information or to discuss any queries you have.
How can I comment: Any comments you wish to provide on the proposal can be made by:
- online - use the submission form below
- By email - mail@vincent.wa.gov.au by quoting the development application number above
- By letter - City of Vincent, PO Box 82, Leederville
How can I be kept up to date on the progress of this application:
We will provide updates on this proposal as it progresses to everyone who provides a submission.
If you do not want to provide a submission but would like to keep updated on its progress, please register your interest by subscribing using the button in the right hand side of this page.
This page will also remain available after the conclusion of consultation and will be updated regularly.

